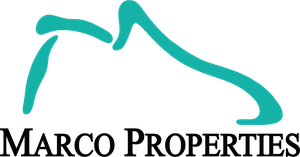
Ny utvikling i Marbella
Høydepunkter
Beskrivelse
Ny utvikling: Priser fra €4,850,000 til €4,850,000. [Soverom: 4] [Bad: 5] [Bebygget Areal: 1718m2]. Welcome to the residencial complex of four exceptional single-family private detached villas with swimming from a long established developer. Located in the heart of the Golden Mile, with direct access to the Marbella ring road, this enclave is only 900 meters from the beach and nearby services. This under construction Villa is available for sale, comes fully furnished with designer furniture, finishings with excellent qualities that make this property an ideal contemporary oasis. Other amenities include: • Air conditioning, underfloor heating throughout the house with the Airzone system, which controls from the same control the temperature of the underfloor heating in winter and that of the air conditioning units in summer. • Smart Home system for climate control, lighting. • Throughout the house, except bedrooms, large-format, top-quality rectified porcelain stoneware flooring with matching skirting boards. In bathrooms and toilets, top-quality rectified porcelain stoneware flooring. • In bedrooms, wide-slat natural wood flooring, top-quality oak finish or similar • Installation of a SCHINDLER or similar elevator in the centre of staircase. The villa extends over three levels, situated on a plot of 1,100m2 with a Mediterranean style garden, heated outdoor swimming pool with purification equipment and salt chlorinator. The entrance level is the upper level of the house has the entrance area with carport and access to the villa, a master bedroom with its private bathroom and dressing room of generous dimensions. The master bedroom opens into a spacious terrace offering panoramic views of the surroundings. The ground floor level offers 3 bedrooms, 2 bathrooms and 1 guest toilet, a spacious living room with integrated dining room and a fully equipped kitchen with worktop, lighting, furniture and appliances of the first brand and current design: refrigerator, oven, microwave, dishwasher, integrated washer-dryer, sink, taps, induction hob and extractor fan of the brand GAGGENAU or similar. The living room has direct access to the private garden, swimming pool with a large barbecue area The basement is versatile and includes a laundry room, large family room with home cinema, wine bar, pre-installation of sauna and gym facilities, ample storage space, staff quarters equipped with their bathroom. The size of the plot 1.100m2
Egenskaper
Innstilling
Nær butikker
Nær sjøen
Tilstand
Nybygg
Basseng
Privat
Oppvarmet
Klimakontroll
Preinstallert A/C
Oppvarming A/C
Kjøling A/C
Gulvvarme
Utsikt
Panorama
Hage
Basseng
Egenskaper
Private terrasse
Gym
Sauna
Lekerom
Bod
Eget bad
Bar
Grill
Domotics
Kjelleren
Kjøkken
Fullt utstyrt
Kjøkken-Lounge
Hage
Privat
Opparbeidet
Parkering
Privat
Kategori
Med planlegging tillatelse
Nytt Prosjekt

























