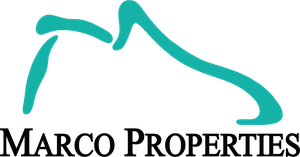
Vrijstaande Villa in The Golden Mile
Kenmerken
Beschrijving
Villas Lomas de Marbella Club is a promotion of four independent villas in Lomas de Marbella Club, a prestigious urbanization on the Golden Mile. It is a very quiet enclave in a privileged location. A gated community that is one of the best addresses in southern Spain and one of the most sought-after luxury residential areas in Marbella, maintaining its elegant and original appearance, with spacious and perfect green areas, 24-hour security, quality of life and architecture. Beauty, elegance and comfort characterize these south-facing villas, classic and modern in appearance, with superior qualities and exceptional materials. Villas Lomas de Marbella Club have an elevated position that, together with their orientation, offer a beautiful view of both the sea and the La Concha mountain. As you enter the villas, there is a very large outdoor parking lot decorated with a water fountain that gives the entrance an elegant touch and character. The villas have a garden that surrounds them, with green areas and a variety of floral plants and palm trees that give them color and movement. The heated saltwater pool has both a covered and uncovered terrace and an elegant hammock area that invites you to enjoy the good weather in Marbella with family and friends and also the privacy of the plot. The villas are well proportioned in terms of layout, spread over 3 levels and a solarium to create an exquisitely tasteful 6-bedroom residence with multiple entertaining areas. Access to the villa is impressive thanks to its double height ceiling and large contemporary pillars. Upon entering the villa, the main floor has a large space divided into several areas, one of them with a large fireplace, dining room and living room. The fully equipped kitchen with state-of-the-art appliances has a custom island. The entire floor has access to the terraces, garden and pool, with areas to relax and have fun. The upper floor consists of 3 bedrooms with bathrooms and dressing rooms en suite. The master bedroom with access to the large terrace has a spectacular view of the pool and the sea. The attractive basement has parking for 3 cars, a laundry area and a staff apartment with a dirty kitchen and direct elevator access to the kitchen on the main floor. On this level there are 2 more bedrooms with natural light, perfect for guests. In addition to the entertaining areas in the garden, on the top floor of the house there is a solarium with space for an outdoor gym with glass curtains and fabulous covered and uncovered lounge areas. This floor enjoys privileged views of the sea thanks to its height.
Kenmerken
Ligging
Dichtbij golfbaan
Dichtbij haven
Dichtbij winkels
Dichtbij stad
Dichtbij scholen
Zonorientatie
Zuid West
Huidige Staat
Uitstekend
Nieuwbouw
Zwembad
Privé
Binnenzwembad
Klimaatbeheersing
Airconditioning
Uitzicht
Zee
Bergen
Weids
Straat
Extra's
Overdekt terras
Inbouwkasten
Nabij vervoer
Privé terras
Zonnebank
Bijkeuken
Dubbele beglazing
Meubilering
Ongemeubileerd
Keuken
Volledig ingericht
Tuin
Privé
Beveiliging
Deurbel met intercom
Parkeergelegenheid
Privé
Categorie
Luxe






























