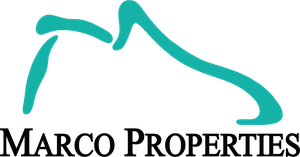
Vrijstaande Villa in Sotogrande Alto
Kenmerken
Beschrijving
Luxury villa itself is located in a closed and gated community, at the end of a cul-de-sac and at the entrance of the world renown Club Reserva de Sotogrande Golf Cours Lower Floor The lower floor consists on one side of the house for housekeeping quarters with living room, kitchenette and separate toilet, bedroom, bathroom and spacious patio. In between is a 6 car garage and hobby room. The south side has a cinema room, massage room, wine cellar, pool/bar room as well as an extensive gym area, inside jacuzzi, Klafs Swedish sauna with infrared. Upper Floor The upper floor consists of all the 5 bedrooms with ensuite bathrooms, each properly designed with refreshing ideas and little surprises. The east wing is reserved for the Master Suite, consisting of the bedroom with panoramic window to the sea, rising tv screen in front of the bed, ensuite bathroom with terrace and outdoor shower. The walk-in closet is custom designed with wooden cabinets. There are safety doors and secret separations for children's safety. Ground Floor Entering the ground floor, the massive entrance door gives the sense of proportion that is kept throughout this mansion. There is a long corridor/gallery connecting the east wing with the tremendous living area and the study to the west wing's dining area. Sliding doors separating the dining room and the spacious kitchen with top of the line equipment. Behind is the wet kitchen with a walk-in freezer, larder room, separate laundry room and the designed guest wash room. Outside The main rooms, decorated with the nicest Georgetti furniture and kitchen all have access to the outdoor with certain areas having the Barragan-specific strong colours. Bright walls accentuate the space on the terraces near the Koi pond and the sun protected outside BBQ area, which connects to a split level garden with fountain and strong color wall surrounding, protected to wind and offering total privacy. The infinity swimming pool with stunning Siccis mosaic, IPE wooden terrace and Mexican style hut. On sunny periods the outside blends with the inside, the lights and shadows play like an artist canvas. The most dramatic style part of this mansion is the spacious outdoor living area with glass roof and electric sculpted lattice shutters which play with ever changing quality of light and shade from roof and front part separating the garden without taking away the sea view. Concept The concept of this Mansion is inspired on the great Mexican architect Louis Barragan and the Californian architect Ricardo LEGORETTA, but effectively designed and fully decorated by "Femont-Galvan designers" from Marbella. This unique luxury Mansion is located south facing the extensive coastline with splendid views to the sea and the African border and surrounded by the famous 18 holes golfcours "La Reserva de Sotogrande" and neighbor to the "Valderama" championship course.
Kenmerken
Ligging
Eerstelijns golf
Dichtbij haven
Dichtbij zee
Dichtbij scholen
Dichtbij jachthaven
Zonorientatie
Zuidoost
Zuid
Huidige Staat
Uitstekend
Zwembad
Privé
Klimaatbeheersing
Vooraf geinstalleerde A/C
Warme A/C
Koude A/C
Centrale verwarming
Open haard
Vloerverwarming
Uitzicht
Zee
Bergen
Golf
Extra's
Overdekt terras
Lift
Inbouwkasten
Satelliet TV
WiFi
Sportschool
Sauna
Speelzaal
Gastenverblijf
Berging
Bijkeuken
Ensuite badkamer
Marmeren vloeren
Bar
Barbecue
Dubbele beglazing
Personeel accommodatie
Kelder
Optische vezel
Meubilering
Optioneel
Keuken
Volledig ingericht
Tuin
Privé
Beveiliging
Omheind complex
Elektrische rolluiken
Deurbel met intercom
Alarmsysteem
24-uurs beveiliging
Kluis
Parkeergelegenheid
Garage
Meer dan een
Categorie
Luxe



































































