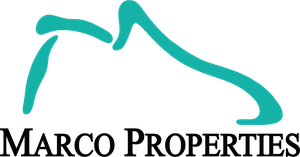
Residentiele Percelen in Benahavís
Kenmerken
Beschrijving
New off plan project in the quietest zone of the fabulous Marbella Club Golf Resort, within walking distance to the equestrian centre, the practice range and the Club House. This complex is very secure, fully gated, equipped with CCTV and 24 hours security guards. It includes Concierge service, private golf club, a superb equestrian center and a well looked after urbanisation with very low construction density. Nature is a priority. Driving times to some landmarks: - Costalita Beach, 12 minutes - Centre of San Pedro, 15 minutes - Guadalmina Commercial Centre, 13 minutes - Atalaya International College, 10 minutes - Puerto Banus, 20 minutes - Benahavis pueblo: 11 minutes - Estepona pueblo: 20 minutes The plot's location is very peaceful, with no road noise at all, and is in a high position that grants both proximity and views to the forest, the sea and the golf course. The future villa will be built in a mix of styles, Andalucian and contemporary, providing the best adaptation to the local climatology and tradition, plus all the light and facilities that open spaces bring. It will be a house integrated in the forest but with panoramic views and lots of daylight. Of course, all modern facilities will come included such as top quality windows and doors, underfloor heating, superb air conditioning, fire place, walk in wine cellar, heated pool, barbeque area, solar pannels, domotics and water filtering system. The house will be constructed in two floors with 450 m2 plus about 200 m2 outdoor living areas. The first floor is the entrance level and it will have a spaceful entrance hall with an amazing view to the sea and the forest. Guest toilet and elevator are located here. In this floor there are 3 bedrooms all with en-suite bathrooms and the master bedroom also enjoys an enviable dressing room. The Ground Floor has another double bedroom with en-suite bathroom, and a large open plan area for the lounge, sitting area, dining room and kitchen. These all have access to the terrace and pool and wonderful views. The developer offers two possibilities to construct the villa.
Kenmerken
Ligging
Voorstad
Dichtbij golfbaan
Dichtbij stad
Dichtbij scholen
Dichtbij bos
Urbanisatie
Zonorientatie
Zuidoost
Zuid
Zuid West
Huidige Staat
Uitstekend
Nieuwbouw
Zwembad
Privé
Verwarmd
Klimaatbeheersing
Airconditioning
Open haard
Vloerverwarming
Vloerverwarming Badkamers
Uitzicht
Zee
Bergen
Golf
Landelijk
Weids
Tuin
Zwembad
Binnenplaats
Bos
Extra's
Overdekt terras
Lift
Inbouwkasten
Privé terras
Zonnebank
WiFi
Berging
Bijkeuken
Ensuite badkamer
Bar
Barbecue
Dubbele beglazing
Domotics
24-uurs receptie
Restaurant op locatie
Kinderopvang
Stallen
Optische vezel
Meubilering
Ongemeubileerd
Optioneel
Keuken
Volledig ingericht
Tuin
Privé
Fraai aangelegd
Eenvoudig onderhoud
Beveiliging
Omheind complex
Deurbel met intercom
Alarmsysteem
24-uurs beveiliging
Parkeergelegenheid
Overdekt
Meer dan een
Privé
EV-laadpaal
Voorzieningen
Elektriciteit
Drinkwater
Telefoon
Fotovoltaïsche zonnepanelen
Zonne-energie water verwarming
Categorie
Golf
Vakantiehuis
Investering
Luxe
Off Plan
Modern



















